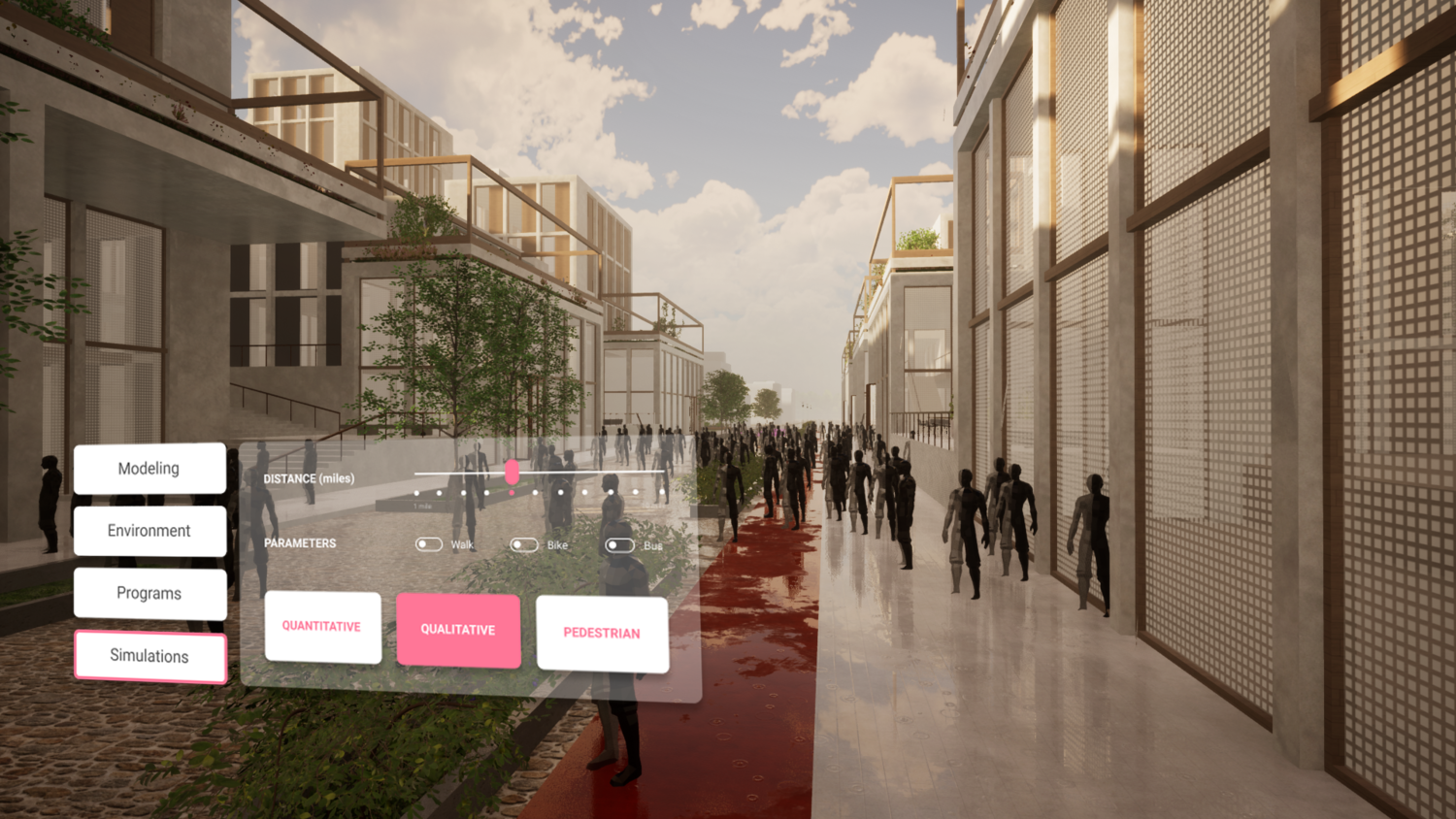VR for Spatial Design
Creating an environment to rethink the design process and tools for architects through the lens of VR.
Duration: August 2021 - December 2021 (5 months)
Role: UX Design
Team: Kenny Kim, Aishwarya Sreenivas, Joseph Wu
Category: Case Study

Background
Virtual Reality is relevant in Architecture for its ability to accurately tell space and scale. But architects rarely use it for anything besides the presentation.
We built a tool that allowed designers to sketch, inspect and modify their designs in VR. We also connected this tool to their simulation tools and enhanced simulations in VR. This resulted in significantly shorter design pipelines, quicker methods, and an integrated workflow.
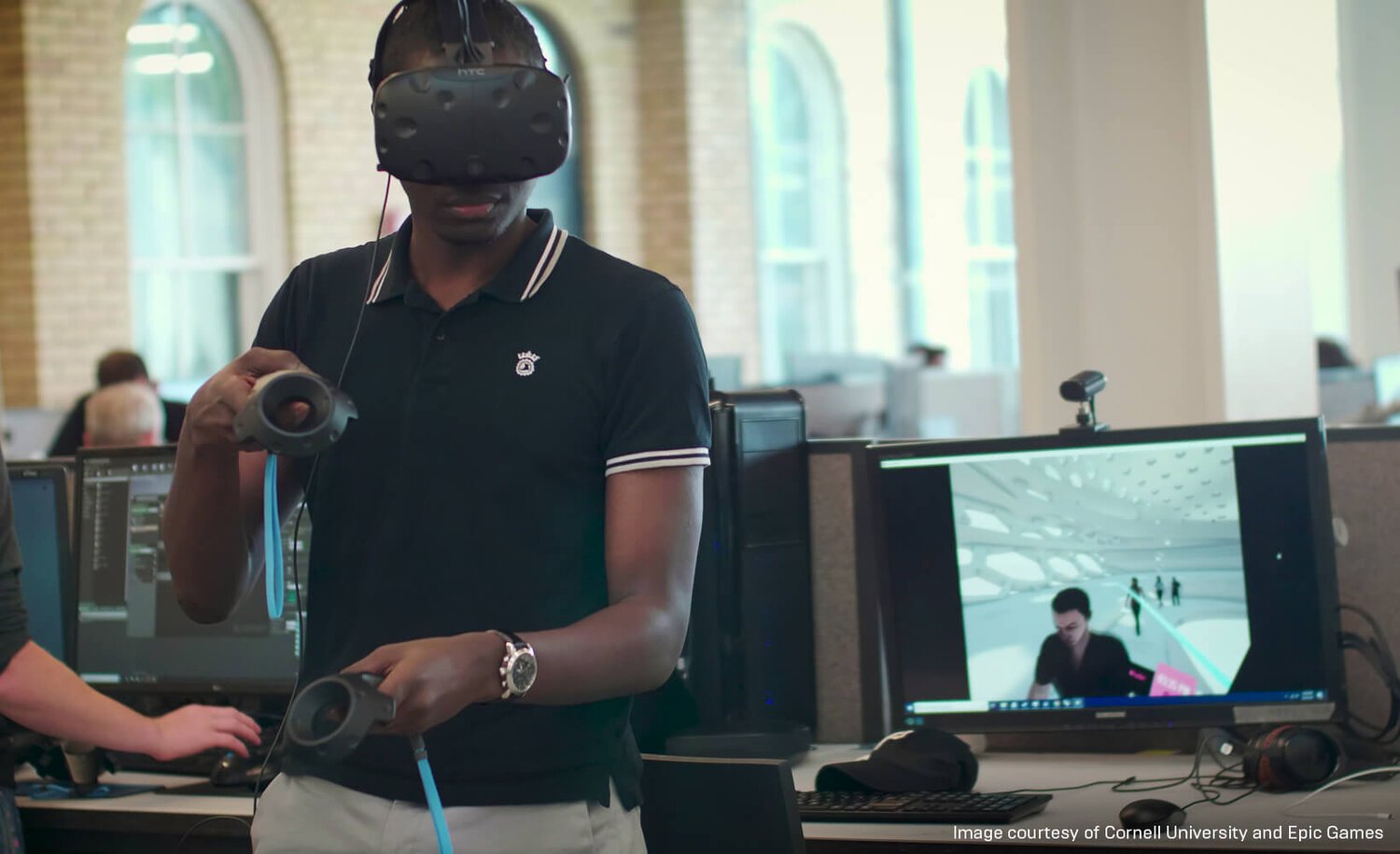
The Problem
We started by outlining the assumptions we have made for VR Design toolkits.
- VR can tell space, scale, and material better than a 2D screen.
- It is easier to design 3D spaces in 3D.
- VR gives you all the features to model complex structures.
Yet, architects are hesitant to move into VR. Why?

Research: Understanding the Persona
During the research process, we wanted to understand a typical architect's demographics, psychographics, and schedule. This process revealed their pain points, what they care about and where they spend most of their day.
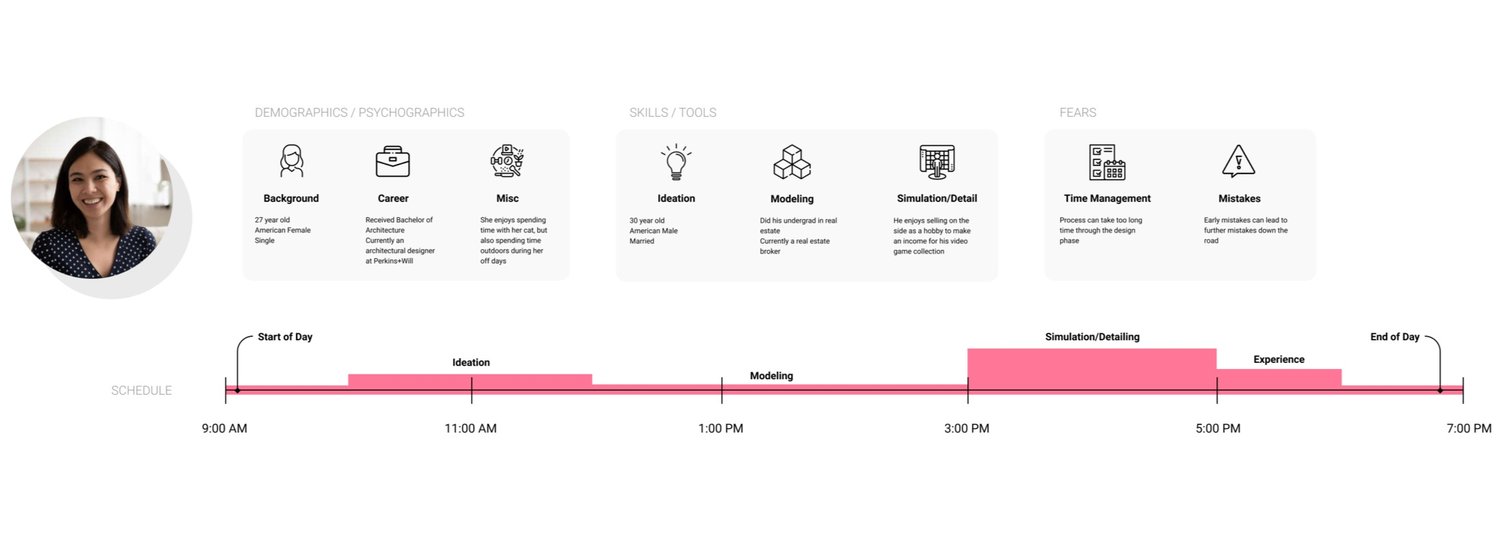
Research: Current Platforms
Using current platforms in different parts of the design pipeline helped us reveal what made the process so tedious and why architects could not migrate into VR in its current state.
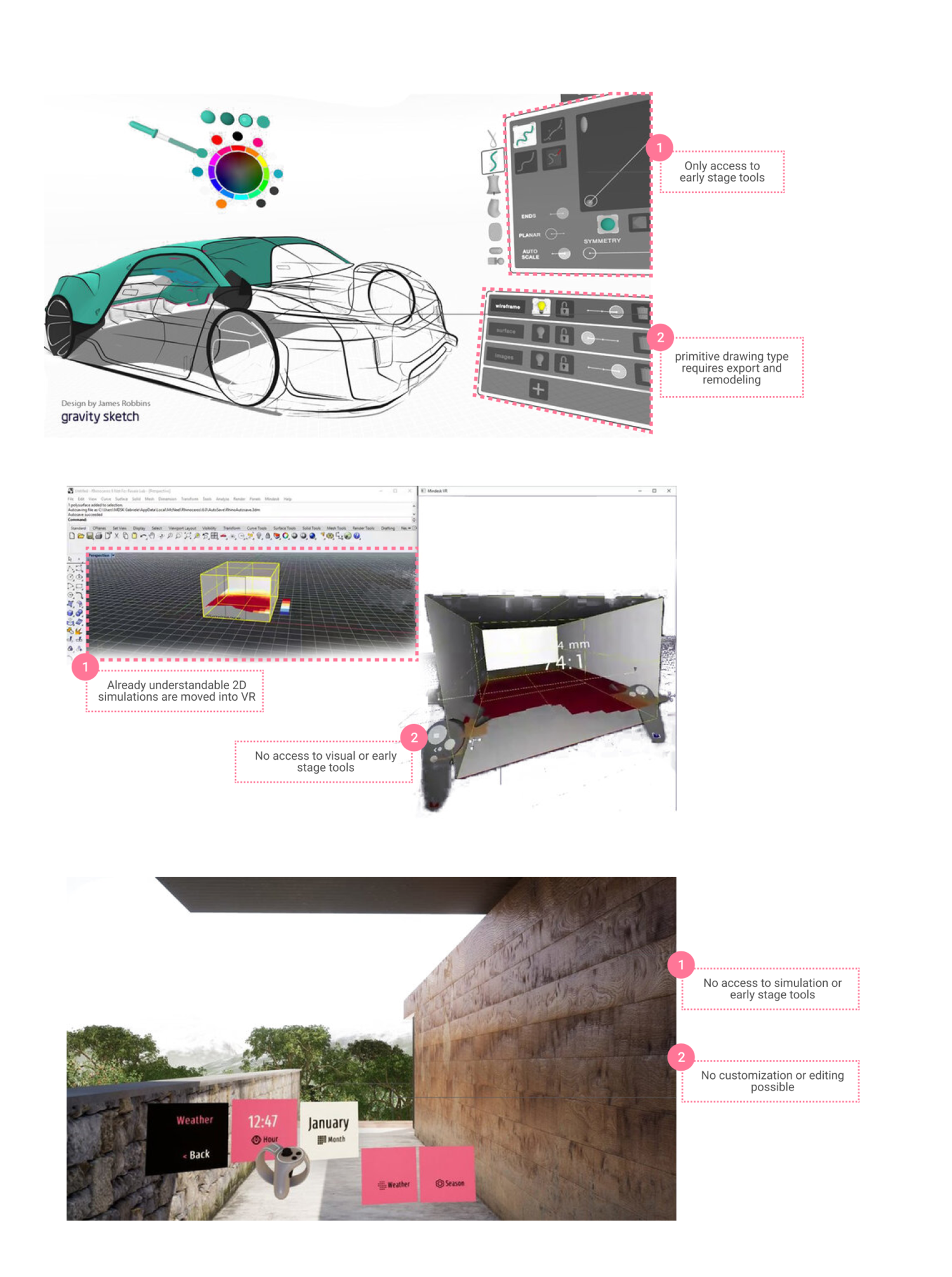
User Journey
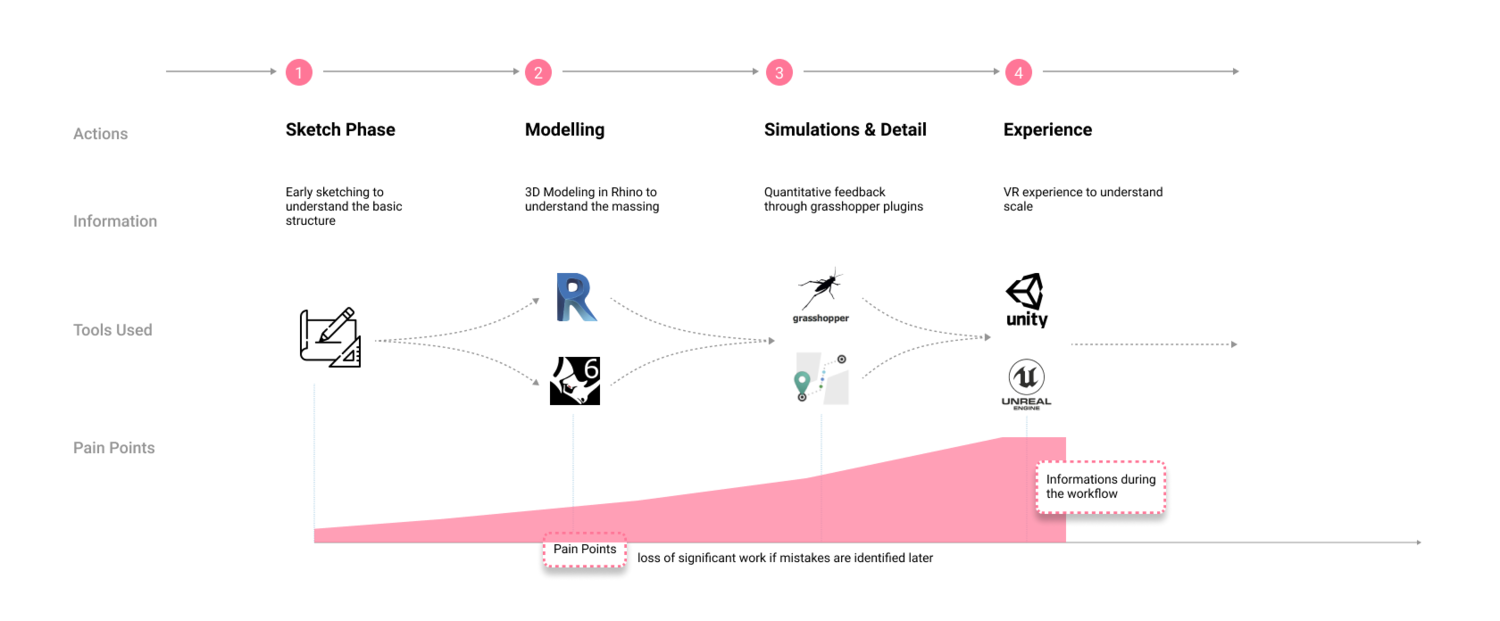
General Workflow and Pain points:
- Extremely long workflow
- Too many conversions and exports
- Mistakes put you far back
VR Painpoints:
- VR editing is difficult with the complex features
- Mistakes require re-import and export
- Simulations are an essential part of the process
“VR makes me import and export a million times if I see a mistake during the design process… it’s just inefficient, I don’t have the time.”
“Why do I need to see simulations in VR? It doesn’t tell me anything more.”
“Why do I need to see simulations in VR? It doesn’t tell me anything more.”
Key Takeaways
Extremely long pipelines make it challenging to iterate quickly:
- Every stage requires multiple tools and exports
- Later stages give you more significantly information, so a mistake can bring you back to the start
- The tools are not connected to each other
- There is no need to view things in VR
that the audience can understand in 2D
Feasibility Matrix
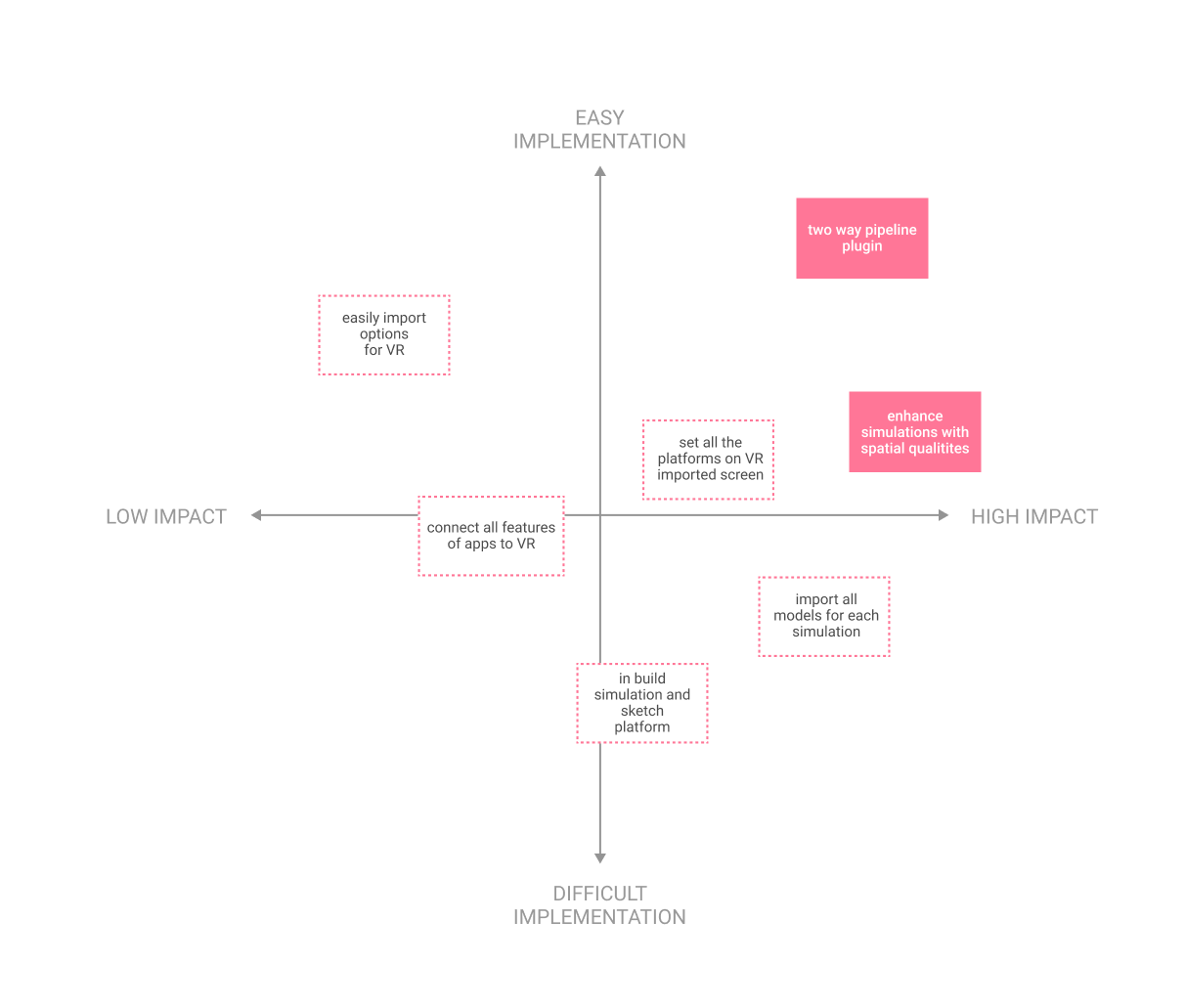
Key Features
To reduce the length of the process, the multiple exports, and the lack of features available in VR, we decided to build a two-way pipeline between VR and existing architecture simulation tools. This allowed us both to solve the main problems, save computation time by using existing solutions, and enhance those solutions with VR’s additional capabilities.

System Workflow
Our new user flow allowed architects to stay in VR and work on multiple parts of the process - modeling, scale, experience, etc., using our two-way pipeline into traditional architectural tools.
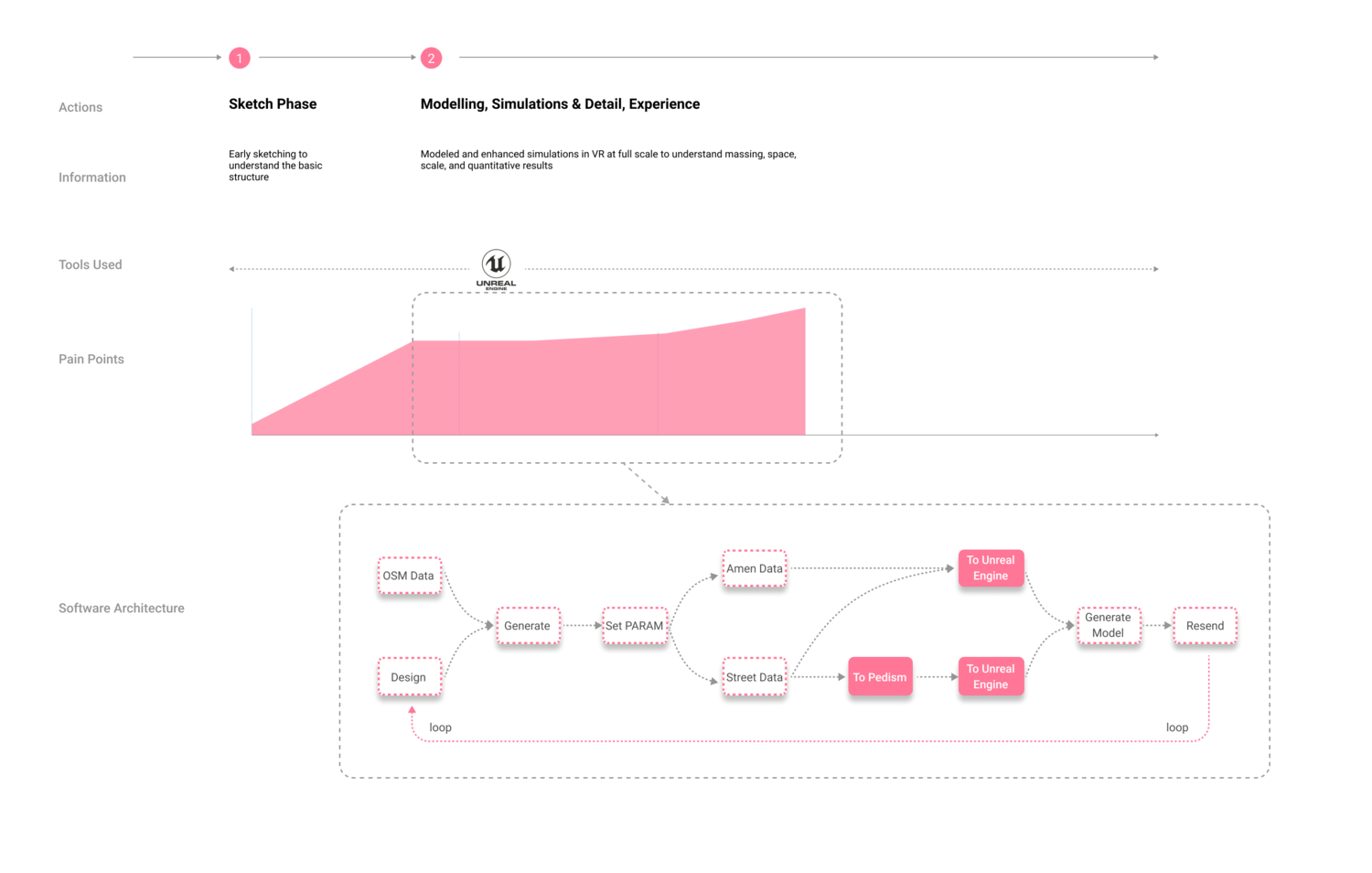
Information Architecture

Current Traditional Architecture Interfaces
Current architecture interfaces consist of complex setup, difficult to understand, and visualize results.

Our Enhanced VR Architecture Pipeline
Our platform takes complex simulation results into VR with a click of a button allowing users to view quantitative results at full scale instead of moving back and forth between platforms. It also allows users to edit while in VR and re-simulate instantly.
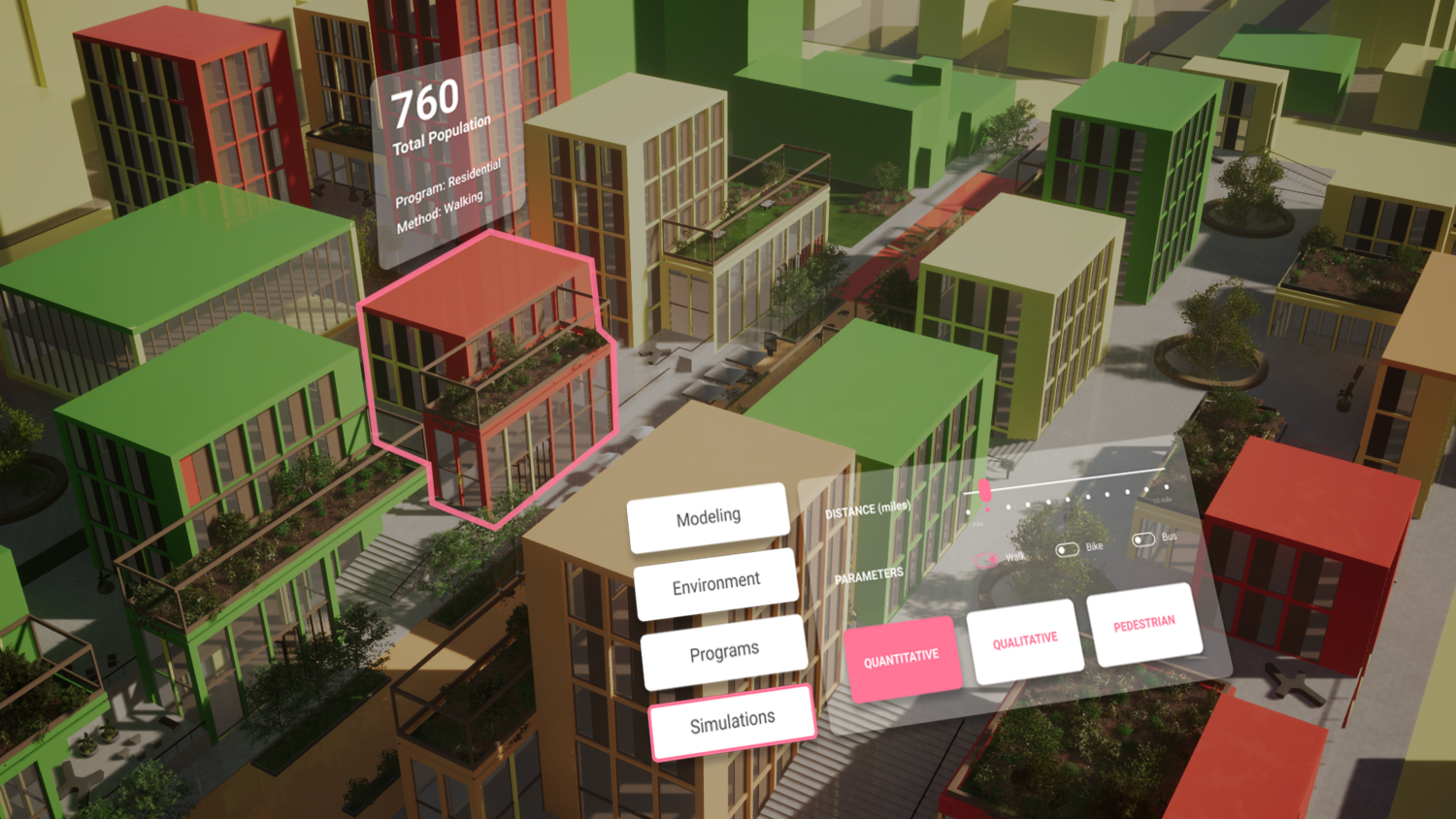

Additionally, it converts simulations into full scale, in motion figures that simulate how the space would “feel” rather than a series of numbers.
