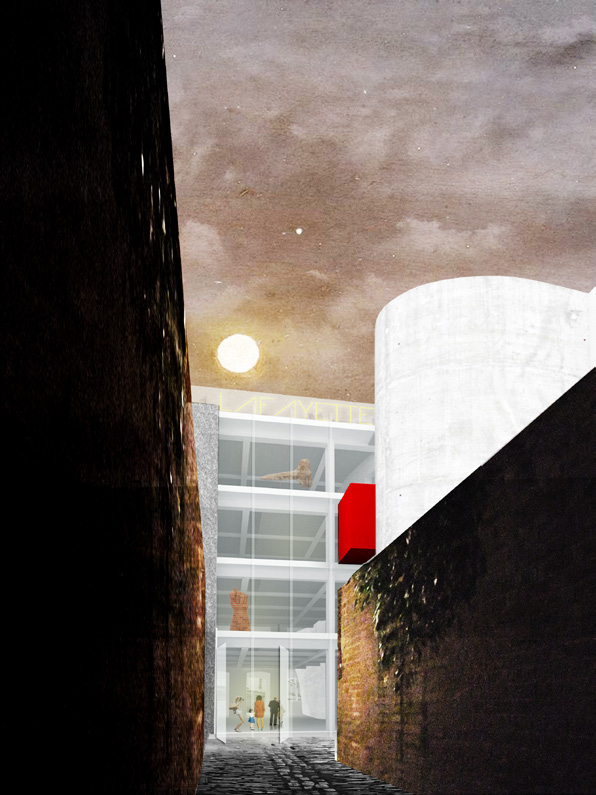Fondation d’Entreprise Galeries Lafayette
Visit: oma.com/projects/fondation-entreprise-galeries-lafayette
Fondation d’Entreprise Galeries Lafayette, housing exhibitions and production spaces with a focus on creation, innovaiton, and research, will be refurbishing a late 19th century industrial building. Our team was challenged to insert an exhibition tower into the courtyard of the building in which two sets of mobile platforms will offer a large repertoire of spatial configurations; the programmatic flexibility provided will increase the potential of the existing building.
A production centre at the heart of the site underpins the Fondation, while the ground floor becomes a passage connecting rue du Plâtre to rue Sainte-Croix de la Bretonnerie and hosts the public programs. The architectural concept was derived from the need for flexibility - a common requirement for cultural institutions - and from the restrictions applied to the site by the City Heritage authorities. During the design process, the area covered by the heritage preservation increased, limiting possible interventions. The consequence was an intensification of the architectural scheme.
My roles included making the vertical egress circulation, shaped as a curtain-like surface encapsulating the movement between the various floors.
Role: Designer
Tools Used: AutoCAD, Adobe Suite, Rhinoceros
Company: OMA
Category: Client Work





